At Mississauga Road.

Floor Plans
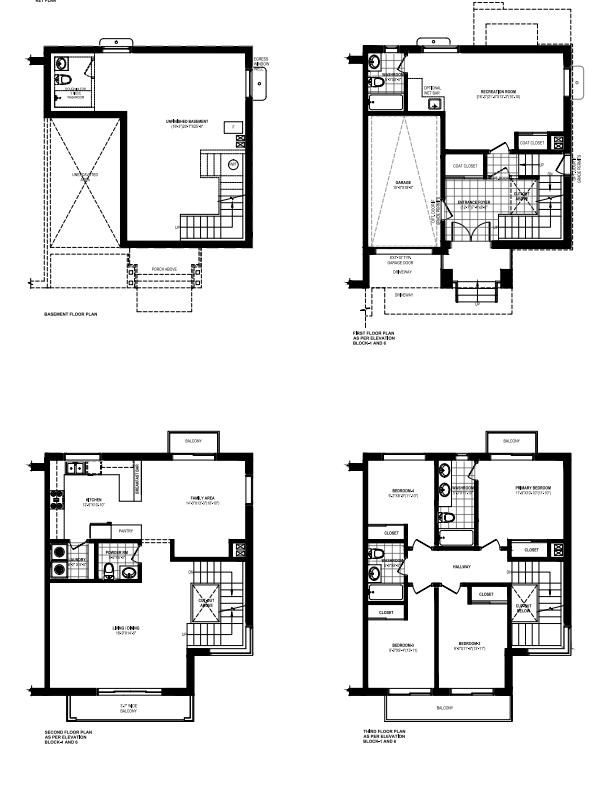
Site Plans For Hills View at Mississauga Rd.
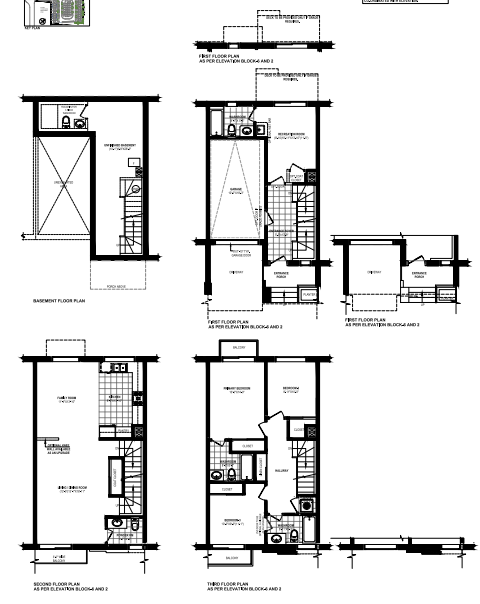
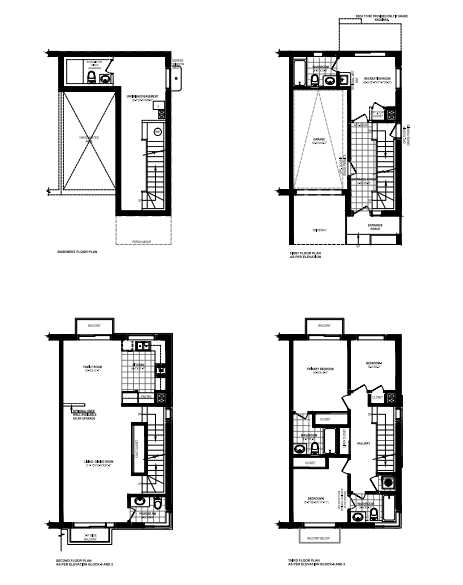
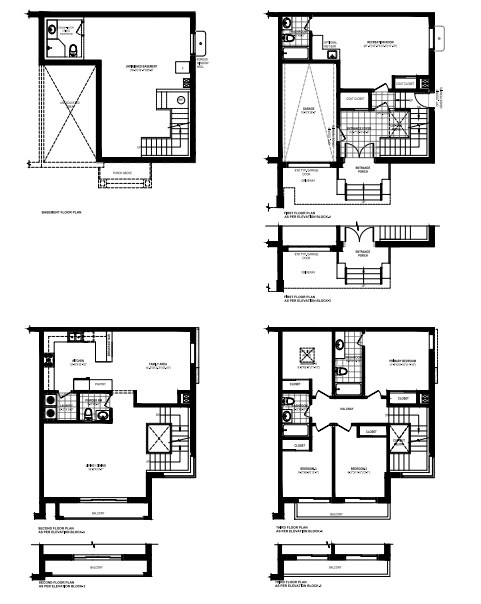
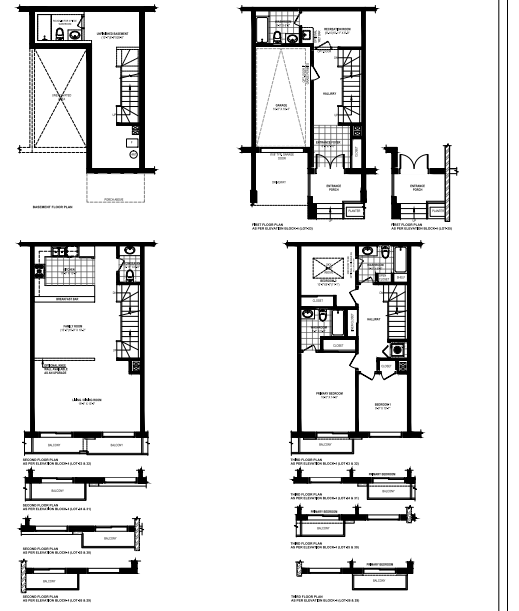
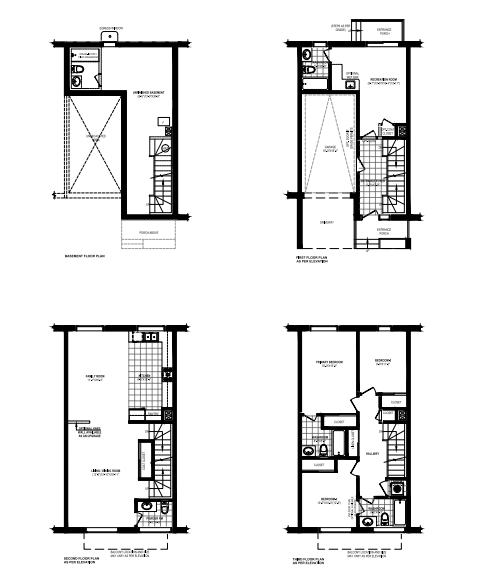
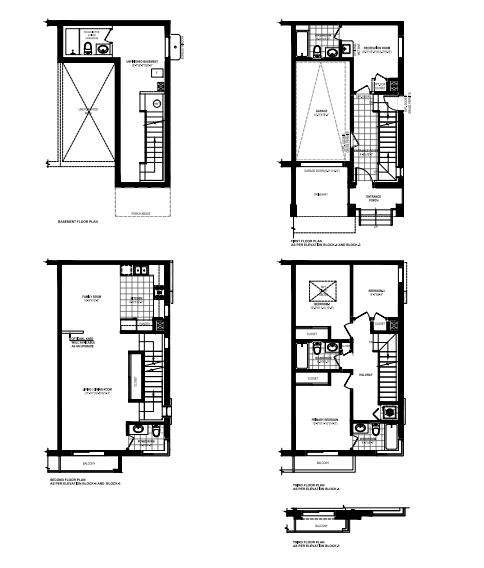
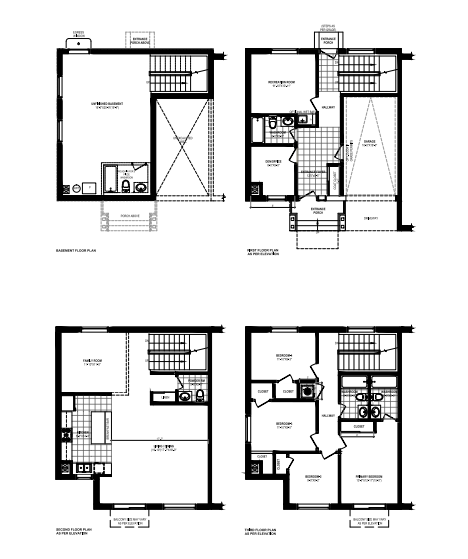

Why Choose Hills View
Each home is thoughtfully designed for comfort with plush broadloom carpeting, custom vanities, and ample closet storage. Located in the beautiful city of Brampton, these homes offer a perfect blend of style, comfort, and convenience.
Elegant Interior
These homes feature 9-foot ceilings on the main and upper floors, with 8-foot ceilings in the basement. Select models include elegant oak railings, stairs, and smooth-textured ceilings with trim. Interiors feature polished brass door levers, colonial trim, and flat off-white paint, with semi-gloss in kitchens and bathrooms. Custom vanities, premium ceramic tiles, quality fixtures, and pressure-balanced shower valves elevate the bathrooms. Closets include shelving and rods for added convenience. Flooring includes plush broadloom carpeting in designated areas, adding comfort throughout the living spaces.
Quality Exterior
Each home features a blend of brick, stucco, and stone exteriors with custom rooflines and prefinished cladding. Designed for durability, they include insulated entry doors, quality caulking for doors and windows, and a 25-year shingle warranty. Exterior finishes are chosen by the architect, ensuring a cohesive look across the community. Additional features include pre-cast patios, asphalt driveways, and poured concrete basements with damp-proofing. Each lot is fully graded and sodded, with strict architectural controls to create a harmonious streetscape.
Standout Features
-
Custom Vanities in Main and Ensuite Bathrooms
-
Quality cabinetry selected from vendor's standard samples with provision for future dishwasher.
-
Soaring 9 ceilings on the main floor.